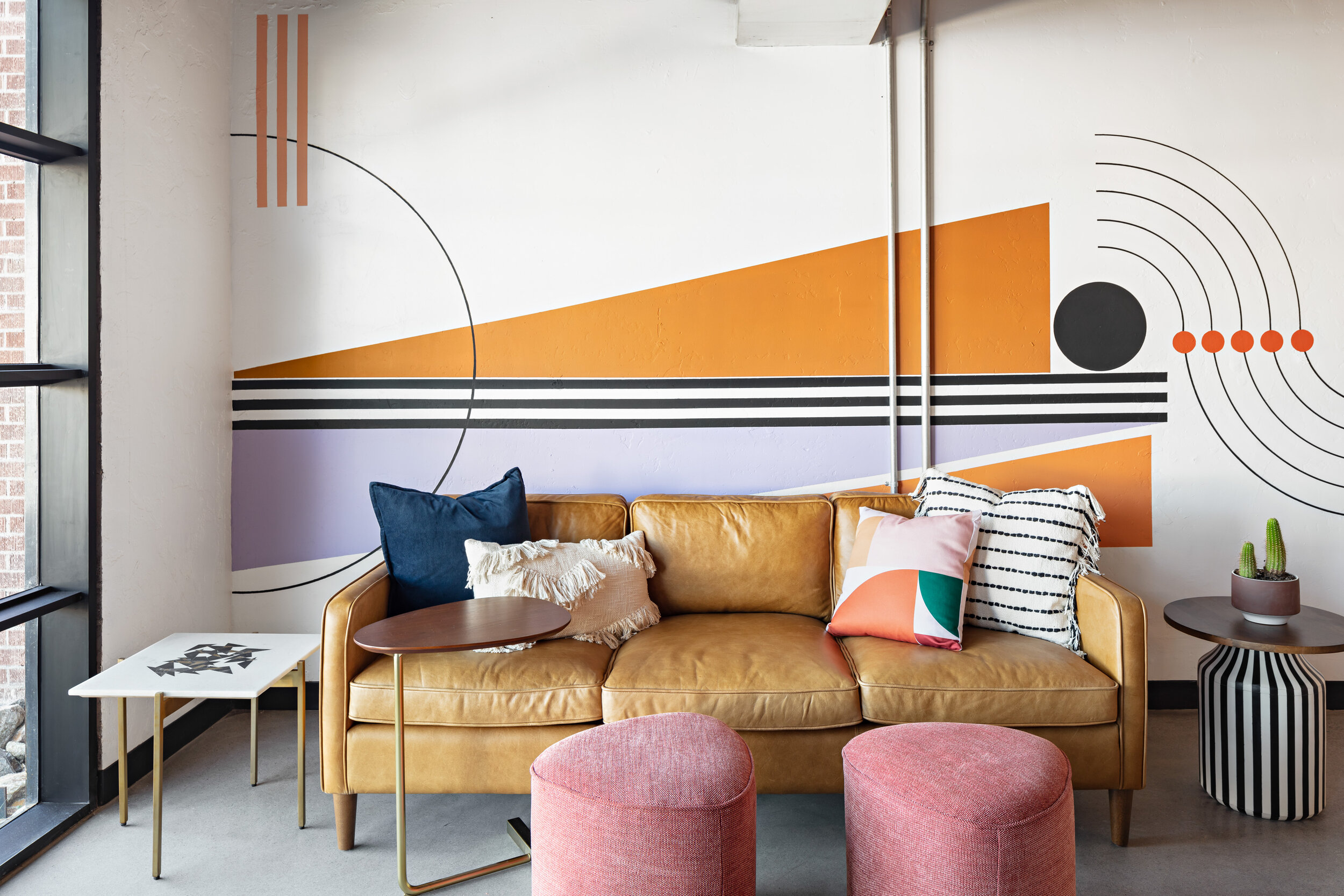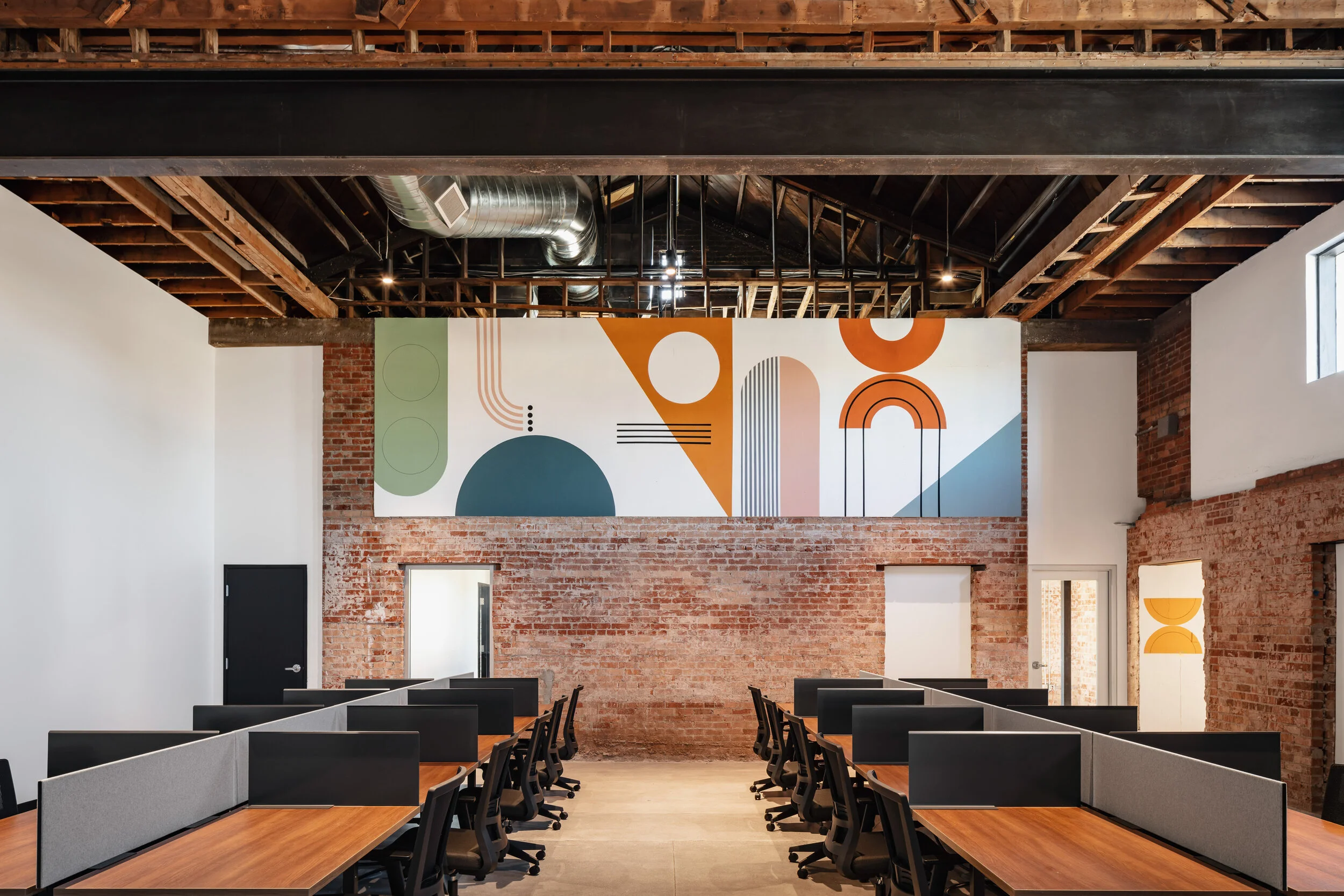The MCI crew recently took on a fun little side project designing a stylish, eco-friendly dog house to be auctioned off at this year’s Facings of America Design for Dogs fundraiser. We partnered with Structurology, a structural engineering company we work with at our co-working space The McKinley Club, to create a badass “Downtown Dogtainer,” and *drum roll* we’re excited to share our little pup palace won first place among voters!
Willo the Corgi works with us at the McKinley Club and just had to crawl inside this spacious pup palace!
Inspired by the surge of adaptable and reusable shipping containers throughout Phoenix, we designed a dog house any pooch would love to live in, and we dubbed it the Downtown Dogtainer. This dog-topia showcases a sustainable and unique concept that has been seen around the valley in unique and unexpected ways. There was also a focus on highlighting local Phoenix vendors, such as Tuft & Needle, Our Block Co., muralist Dani Hacche, woodworkers Taylor and Michael of Rhodes Creative, and steelwork by Resolute Performance Iron. This dog house pays homage to the heart and soul seen around the Phoenix community. We hope your pup can't get enough!
Reduce. Reuse. Recycle.
Wanting to focus on sustainability, we came up with the idea for a mini shipping container, similar to the Churchill in downtown Phoenix!
About the annual Design for Dogs event:
Hosted by Facings of America since 2015, the Design for Dogs event is a custom dog house design + build competition, silent auction, and most importantly, fundraiser! This dog-centric architectural event showcases one-of-a-kind dog house creations by local architects, interior designers, builders, and industry partners. The family-friendly event has something for everyone: food, music, beer and wine tasting, local vendor booths, learning opportunities for adoption and animal advocacy, a puppy kissing booth, AND... some lucky winners go home with cool, new custom homes for their furry friends!
Thank you Facings of America for this wonderful event and all the design teams for supporting the Arizona Animal Welfare League.


























